Congratulations to the 2019 PA-DE ASLA Professional Award Recipients!
Thank you to New York Upstate ASLA for jurying the 2019 awards program.
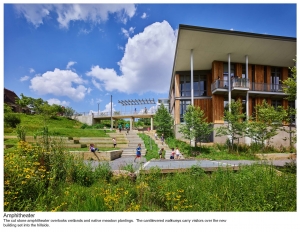
The Frick Environmental Center
LaQuatra Bonci Associates
Client: Pittsburgh Parks Conservancy
Project Type: Environmental Center
Project Location: Pittsburgh, PA
The Frick Environmental Center and landscape is just one of twenty-one (21) Living Buildings worldwide which employ a nearly regenerative approach to design and construction. A robust public process and strong collaboration between landscape architects and architects positioned the building to both recycle a degraded site and restore a historic cultural landscape. Permeable paving, a stormwater art sculpture, solar covered parking, outdoor classrooms, and ecosystem restoration all contribute to this unified story of sustainability.
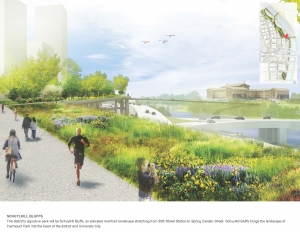
Philadelphia 30th Street Station District Master Plan
OLIN
Client: Amtrak; Brandywine Realty Trust; Drexel University; Pennsylvania Department of Transportation (PennDOT); Southeastern Pennsylvania Transportation Authority (SEPTA)
Project Type: District Master Plan
Project Location: Philadelphia, PA
Philadelphia’s 30th Street Station District stands at the confluence of expansive population growth, an influx of economic opportunity, and a renewed interest in city living, primed to become the next great neighborhood: a place to live, work, and play sustainably. The plan prioritizes the public realm, strengthening existing neighborhoods and anchoring new ones with public spaces that provide for residents, workers, and visitors alike.

Delaware Canal Vision Study, 2017
SIMONE COLLINS LANDSCAPE ARCHITECTURE
Client: PA Department of Conservation and Natural Resources; Delaware & Lehigh National Heritage Corridor; Delaware Canal 21
Project Type: Regional Plan
Project Location: Delaware Canal State Park, Bucks and Northampton Counties, Pennsylvania
The Delaware Canal Vision Study redefined the partnership paradigm for 21st Century stewardship of this extraordinary 60-mile x 60-foot wide Pennsylvania State Park waterway; national trail; and National Historic Landmark.
Through a 12-month process, the regional Delaware River community collectively re-imagined alternative futures for this 187-year old, transportation artifact to serve environmental, recreation and cultural functions.
Dedicated non-profit partners secured William Penn Foundation funds to collaborate with PA DCNR in this visionary project.
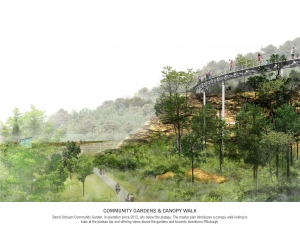
South Side Park Master Plan
Studio|Bryan Hanes
Client: City of Pittsburgh, Department of City Planning
Project Type: Master Plan
Project Location: Pittsburgh, PA
South Side Park is a 65-acre public park in Pittsburgh with a dramatic 400 feet of elevation change, bordered by three distinct neighborhoods. This presented both opportunities and challenges for public space-making. The phased master plan developed by the project team in conjunction with the City of Pittsburgh and an Advisory Committee of park stakeholders lays the framework for an inclusive space that intertwines recreation, programming, multi-modal connections, and ecologic systems within its urban context.
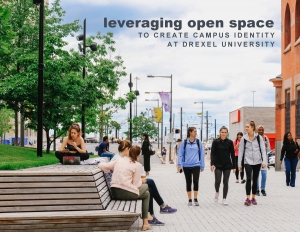
Leveraging Open Space to Create Campus Identity at Drexel University
Andropogon Associates, Ltd.
Client: Drexel University
Project Type: Institutional/Education
Project Location: Philadelphia, PA
Located at the heart of Drexel University’s rapidly-expanding campus in Philadelphia, PA, the Perelman Plaza and Korman Quadrangle transformed two formerly-lackluster, interstitial spaces into a vibrant destination that defines a new campus identity. Varying architectural styles are now united at the ground plane by a palette of native plants, distinctive hardscape, and multi-use seating. The four-acre open space supports outdoor learning, social interaction, and large-scale events, while also delivering ecosystem services and critical, biophilic benefits.
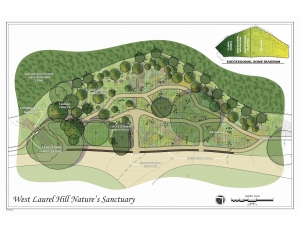
Nature’s Sanctuary at West Laurel Hill Cemetery
Alta Planning + Design
Client: West Laurel Hill Cemetery
Project Type: Green Cemetery
Project Location: Bala Cynwyd, Montgomery County, Pennsylvania
West Laurel Hill’s Nature’s Sanctuary is intended to be Revolutionary. The theory behind this cemetery design and the maintenance practices dictated by its design are intended to disrupt the status quo of cemetery design and maintenance that has become more dependent on fossil fuels, chemicals, and wasted resources over the past century. The project’s design creates a model for perpetual care that will involve nature-based maintenance practices that parallel and harness ecological processes and cycles.

Aspinwall Riverfront Park
Environmental Planning & Design, LLC
Client: Aspinwall Riverfront Park, Inc.
Project Type: Park
Project Location: Aspinwall Borough, Allegheny County, Pennsylvania
Built on a former industrial site, Aspinwall Riverfront Park is resourceful in using limited space to provide multiple park experiences, to embrace sustainability and to create a social hub. The park creatively overcomes connectivity, infrastructure and programming challenges while accommodating a regional trail and celebrating a riverfront that hasn’t been enjoyed in more than 80 years. ARP demonstrates that parks can be community focal points, and adored places don’t need to be costly.
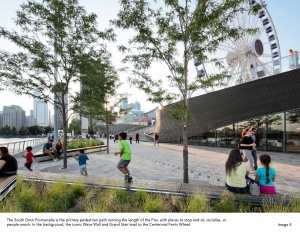
Navy Pier
James Corner Field Operations
Client: Navy Pier, Inc.
Project Type: Pier and Park
Project Location: Chicago, IL
Chicago’s historic Navy Pier has been transformed into a contemporary “pierscape” that renews the popular destination’s cultural relevance and connection to Lake Michigan. Anchored by the South Dock, with a “green spine” that extends back into the city, and by Polk Bros. Park as the new socially vibrant gateway to the pier, Navy Pier has pioneered sustainable approaches to open space as the first SITES Gold-certified project in the world.
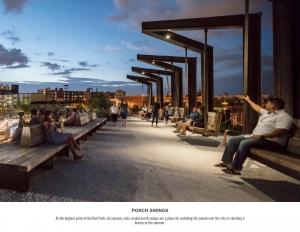
The Rail Park
Studio|Bryan Hanes
Client: Friends of the Rail Park/Center City District/City of Philadelphia
Project Type: Public Park
Project Location: Philadelphia, PA
The Rail Park transforms a defunct railroad viaduct in the heart of Philadelphia into a publicly-accessible park for three neighborhoods that lacked common outdoor space of their own. The elevated park retains its massive scale and rugged character while taking on an entirely new program. Phase 1 has already had a positive economic impact on the adjacent neighborhoods, strengthened their physical and social links to each other, and built momentum and capacity for future phases.
