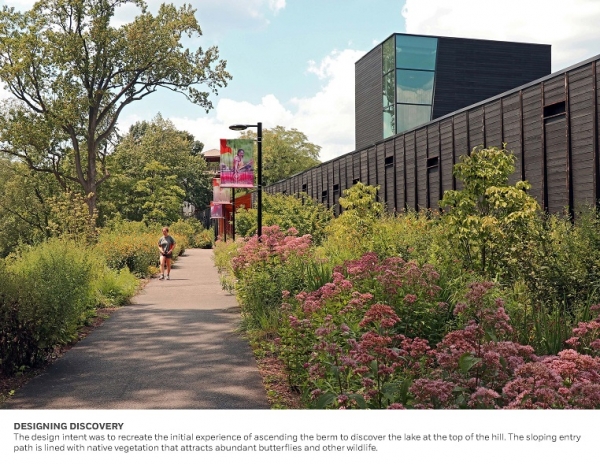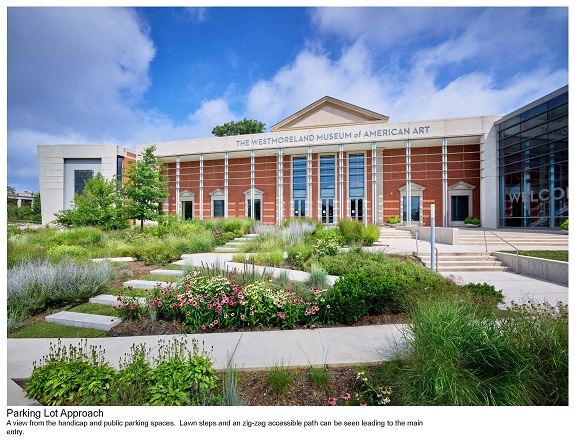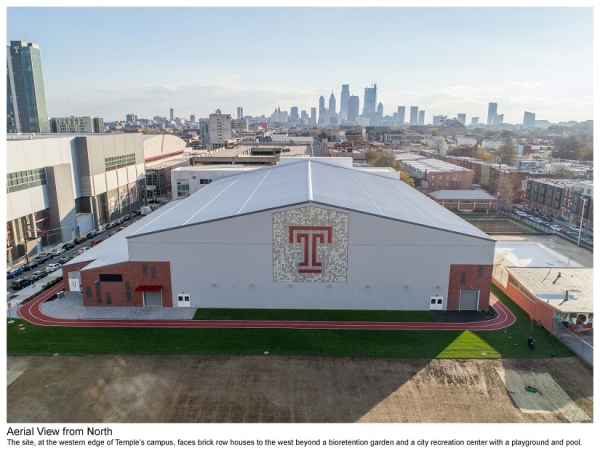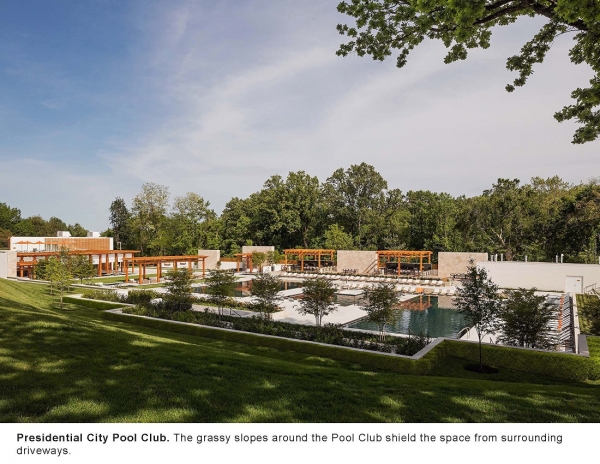Congratulations to the 2020 PA-DE ASLA Professional Award Recipients!
Thank you to the Prairie Gateway Chapter ASLA for jurying the 2020 awards program.
Watch the 2020 awards presentation video below.

Five Gables Farm
Hess Landscape Architects
Client: Private Residential
Project Type: Single Family
Project Location: Newtown Square, PA
Project Statement:
A classic oval-shaped pool was designed with a vanishing edge detail, a separate four-season spa, a new open pool pavilion, and a collection of remnant structures suggesting a time-worn ruin or bygone farmstead, adapted for reuse. An outdoor kitchen space was developed closer to the main house. To connect this space with the pool, a recirculating series of ponds, rills, and waterfalls flow downgrade towards the pool, ending in a bog planting.

Penn Alexander School: Re-Imagining the Schoolyard
Ground Reconsidered, Inc.
Client: Penn Alexander School
Project Type: Master Plan
Project Location: Philadelphia, PA
Project Statement:
The Master Plan positions Penn Alexander School as a leader in innovative schoolyard design. It presents children with a stimulating and challenging play setting, fosters learning through play, and connects children to the natural world. It provides teaching opportunities and curriculum development for the school’s faculty. Design consensus was achieved through robust stakeholder outreach that included innovative techniques to gather input from diverse groups, while introducing elementary-age students to the profession of Landscape Architecture.

FDR Park Master Plan
WRT
Client: Fairmount Park Conservancy/Philadelphia Parks & Recreation
Project Type: Master Plan
Project Location: Philadelphia, PA
Project Statement:
The FDR Park Master Plan offers a once-in-a-generation opportunity to re-imagine a historic Olmsted park to serve 21st Century Philadelphians. This plan leverages the power of parks to provide access to recreational opportunities, spur local economies, and protect Philadelphia from climate change. It presents an ecologically resilient, community-supported vision for the future of FDR Park and positions it as a critical piece of civic and public health infrastructure.

The Discovery Center
Ground Reconsidered, Inc.
Client: East Park Leadership and Conservation Center (EPLACC)
Project Type: Education and Recreational Center
Project Location: Philadelphia, PA
Project Statement:
The Discovery Center’s design presented complicated challenges which involved balancing programming needs for the two primary organizations who use the site: Audubon Pennsylvania and Philadelphia Outward Bound. The design preserves and strategically enhances the existing habitat, which attracts approximately 200 types of birds, including rare migratory species. The design reveals the sense of discovery when one first encounters the hidden lake behind the center, opening it to the surrounding neighborhood and Philadelphia beyond.

The Westmoreland Museum of American Art
La Quatra Bonci Associates
Client: Westmoreland Museum of American Art
Project Type: Museum Landscape
Project Location: Greensburg, PA
Project Statement:
The Westmoreland Museum of American Art’s $28M renovation and expansion reimagined how an art museum might better interface with and engage a community. Collaboration with nationally acclaimed New York City architects resulted in a bold vision for a dynamic new, cantilevered gallery reinforced by terraced landscapes and lush native plant gardens. This LEED Gold-certified project now contains fully accessible grounds and accommodates events, outdoor dining, small performances, and artwork.

Temple University Aramark Student Training and Recreation (STAR) Complex
Langan
Client: Temple University
Project Type: University
Project Location: Philadelphia, PA
Project Statement:
When Temple University redeveloped this 3.3-acre site at the western edge of the campus to meet academic and recreational needs, the university was committed to engaging the surrounding residential neighborhood through thoughtful design and a publicly accessible site. Community input and ongoing collaboration between the stakeholders, architect, and landscape architect delivered a site and building that respond to the surrounding neighborhood and provide environmental improvements on a challenging urban site.

Presidential City Sora Pool Club
ThinkGreen LLC
Client: Post Brothers Apartments
Project Type: Multi-Family
Project Location: Presidential City, Philadelphia, PA
Project Statement:
Built in 1950, Presidential City echoes Le Corbusier’s “Towers in the Park” conception of the modern city. But after half a century, Presidential City had fallen into disrepair. The Sora Pool Club is part of the strategy to revitalize Presidential City, with a design that focuses on creating a respite from the stresses of modern life, with spaces for both individual relaxation and dynamic social interaction.
