Congratulations to the 2022 PA-DE ASLA Professional Award Recipients!
Thank you to the St. Louis ASLA Chapter for jurying the 2022 awards program.
Watch our 2022 awards presentation video below.
Award of Excellence
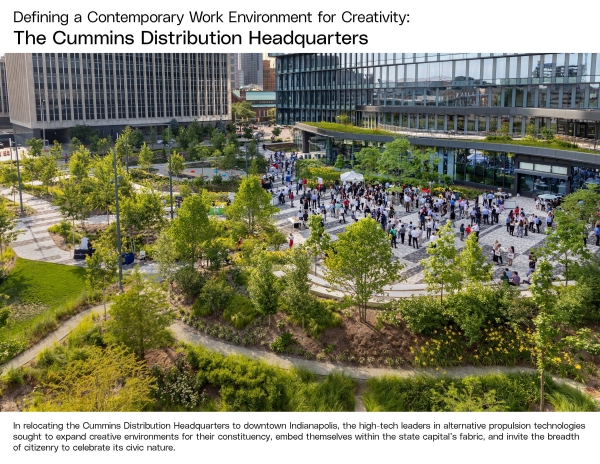
Cummins Distribution Headquarters
DAVID RUBIN Land Collective
Client: Cummins Inc.
Project Type: Corporate Campus
Project Location: Indianapolis, IN
Project Statement:
The Cummins Distribution Headquarters (DBU) strives to establish work environments that reflect the company ethos centered on innovation, efficiency, and design quality, while creating an inviting urban amenity for the citizens of Indianapolis. The DBU’s landscape extends opportunities for employees to choose where and how to be their most creative selves beyond the building. Blurring the lines between corporate and civic, the landscape features flexible, collaborative spaces in a publicly-accessible, private park.
Additional Project Credit: DAVID RUBIN Land Collective in collaboration with: Deborah Berke Partners (Design Architect, Interior Designer); Ratio Architects (Architect of Record); Fink Roberts & Petrie, Inc. (Structural Engineer); Civil & Environmental Consultants (Civil Engineer); Circle Design Group, Inc. (MEP Engineer); Atelier Ten (Sustainability Consultant); One Lux Studio (Lighting Designer); F.A. Wilhelm Construction Co., Inc (Construction Manager)
Analysis & Planning

8th Street Gateway Park
PORT
Client: City of Bentonville/Walton Family Foundation Design Excellence Program
Project Type: Master Plan
Project Location: Bentonville, AR
Project Statement:
The 110-acre 8th Street Gateway Park is a new center for community recreation and urban nature for Bentonville and a beginner mountain bike destination for Northwest Arkansas. This new regional park will contribute to Bentonville’s exceptional quality of life through a focus on four interrelated elements: play, connectivity, ecology, and community. The new park enhances the city’s ecological resources and is the western anchor of Bentonville’s planned 25-mile greenway loop and open space network.
Additional Project Credit: Ecological Design Group ; Toole Design; Polk Stanley Wilcox; Apex Engineers; Studio Ludo
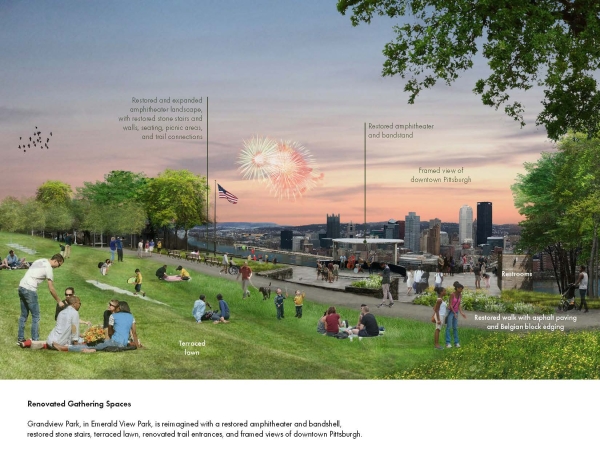
Emerald View Park Master Plan
Merritt Chase
Client: City of Pittsburgh
Project Type: Regional Park Master Plan
Project Location: Pittsburgh, PA
Project Statement:
Emerald View Park is a 257-acre regional park in the City of Pittsburgh’s Mount Washington, Duquesne Heights, and Allentown neighborhoods. The park includes neighborhood parks, greenways, trails, Grandview Avenue, the Grandview Avenue overlooks, and the Grandview Scenic Byway. The master plan guides the future of Emerald View Park and was developed through a robust process of community engagement, ecological review, historic analysis, and design of new and existing parks and trails.
Additional Project Credit: City of Pittsburgh; Pittsburgh Parks Conservancy; MonWin Consulting; Civil & Environmental Consultants; Spackman Mossop Michaels; Bohlin Cywinski Jackson; Pittsburgh Water and Sewer Authority; Neighbors on the Mount; Martina Battistone, City of Pittsburgh; Duquesne University; Mount Washington Community Development Corporation (MWCDC); Mount Washington Community Recreation Center; Allentown Community Development Corporation (CDC); Council Dist. 4; Council Dist. 2
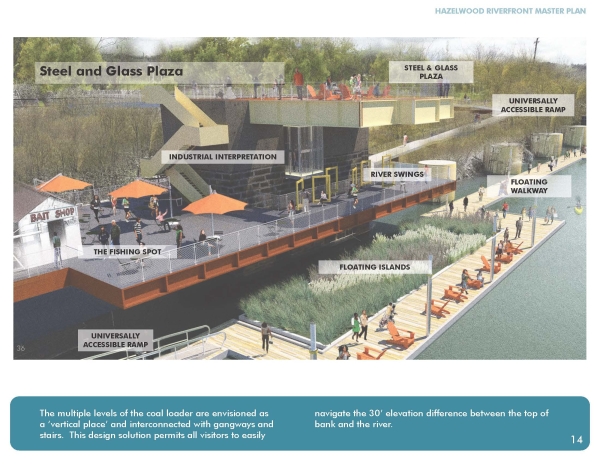
Hazelwood Riverfront Master Plan
Environmental Planning & Design
Client: Almono, LP and the Pennsylvania Environmental Council
Project Type: Master Plan
Project Location: Hazelwood, Pittsburgh, PA
Project Statement:
The Hazelwood Riverfront Master Plan defines a vision for 1.3 miles of Pittsburgh’s Monongahela River. This vision responds to the City’s industrial legacy, 100 years of environmental injustice, and a socially isolated neighborhood. It combines appreciation, repair, interpretation, celebration, and restoration to create a place where resiliency follows nature’s lead and community needs are at the forefront. The Master Plan envisions a place where neighbors meet neighbors and people engage with the river once again.
Additional Project Credit: Hazelwood Initiative; Neighborhood Residents; Todd Stern (U3 Advisors); Danielle Robins (U3 Advisors)
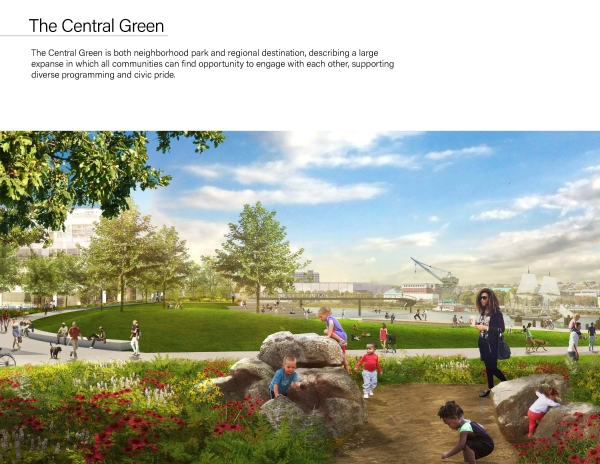
Wilmington Riverfront East Master Plan
DAVID RUBIN Land Collective
Client: Riverfront Development Corporation of Delaware
Project Type: Master Plan
Project Location: Wilmington, DE
Project Statement:
The Wilmington Riverfront East Master Plan redefines a once industrialized river edge into a vibrant, inclusive, and ecologically resilient district that sits at one of the key entry points into the City of Wilmington, Delaware. Located along the tidal river edge of the Christina River, this site not only acknowledges and strengthens key connections to the existing city grid and transportation networks, it increases the resiliency of development within an ever-changing ecological condition.
Additional Project Credit: DAVID RUBIN Land Collective in collaboration with: Robert A.M. Stern Architects (Master Plan Architects); RK&K ENGINEERS (Master Plan Engineers)
General Design
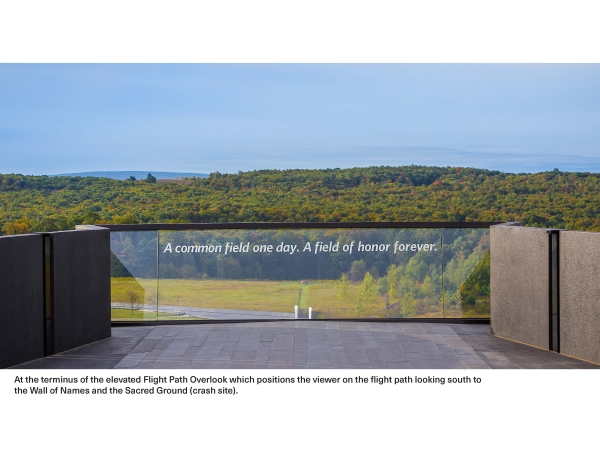
Flight 93 National Memorial
Nelson Byrd Woltz Landscape Architects
Project Type: Memorial, Park
Project Location: Western PA
The Flight 93 National Memorial is a 2,200-acre national park in Western Pennsylvania commemorating the 40 passengers and crew of United Flight 93 lost on September 11, 2001. The design transforms the site into a place of environmental and symbolic healing. Through a vibrant collaboration between architect and landscape architect, the restoration of the land and designed interventions create a unified, immersive experience attuning visitors to the hallowed ground and the qualities of the changing landscape.
Additional Project Credit: Paul Murdoch Architects

Etna Riverfront Trail and Park
Environmental Planning & Design
Client: Etna Borough
Project Type: Park
Project Location: Etna Borough, Allegheny County
Project Statement:
Nestled between an industrial park and the Allegheny River, the 470-foot long Etna Riverfront Trail and Park transformed a neglected, industrial remnant into the first publicly-accessible riverfront in Etna in over 100 years. Additionally, this development completes a critical link within the Erie-to-Pittsburgh Trail along the Allegheny River. The completion of the Etna Riverfront Trail and Park is just one component within Etna’s grassroots revival from mill town to the first EcoDistrict in the world.

Hazel Ruby McQuain Riverfront Park
Merritt Chase
Client: City of Morgantown
Project Type: Riverfront Park
Project Location: Morgantown, WV
Project Statement:
Hazel Ruby McQuain Park, originally built in 1999, has undergone a full renovation providing needed recreational and riverfront amenities in Morgantown, WV. The redesign includes significant updates to Ruby Amphitheater, the renovation of the historic Morgantown train depot and plaza, and the incorporation of the new Walnut Street Landing plaza. Setting a precedent for riverfront communities, this new urban landscape showcases a commitment to collective community process and signals a renewed investment in civic infrastructure.
Additional Project Credit: Thrasher; Strada; March Westin
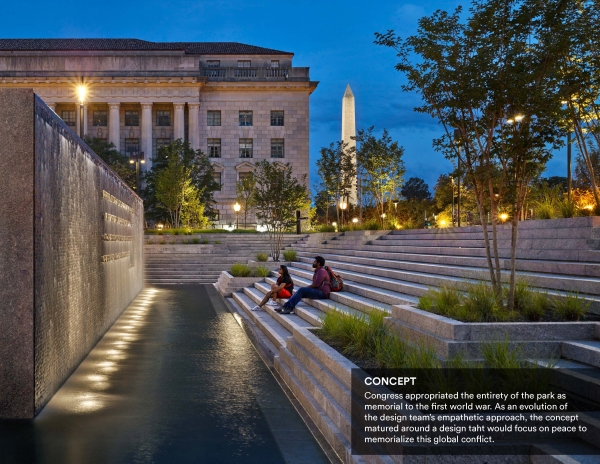
National World War 1 Memorial
DAVID RUBIN Land Collective
Client: World War 1 Centennial Commission
Project Type: Memorial, Urban Park
Project Location: Washington, DC
Project Statement:
A landscape for commemoration and an urban oasis, the National World War I Memorial overlays thoughtful reflection onto the revivification of modernist Pershing Park, establishing a dual purpose for a landscape serving two scales. The team balanced managed change with contemporary demands, working within current humanist and ecological frameworks to create a resilient urban park overlaid with memorial, supporting residents and visitors in need of joy and contemplation.
Additional Project Credit: DAVID RUBIN Land Collective in collaboration with: Joe Weishaar (Competition Winning Architect); GWWO Architects (Architect of Record); World War 1 Centennial Commission (Project Sponsor); National Park Service (Design Oversight Agency); The National Capital Planning Commission (Design Oversight Agency); The U.S. Commission of Fine Arts (Design Oversight Agency); CMS Collaborative (Fountain Consultant); Lorton Stone (Stone Mason); VHB (Civil Engineer); Grunley Construction (Construction Manager); Sabin Howard (Sculptor); Alan Karchmer (Photographer); Sahar Coston-Hardy (Photographer)
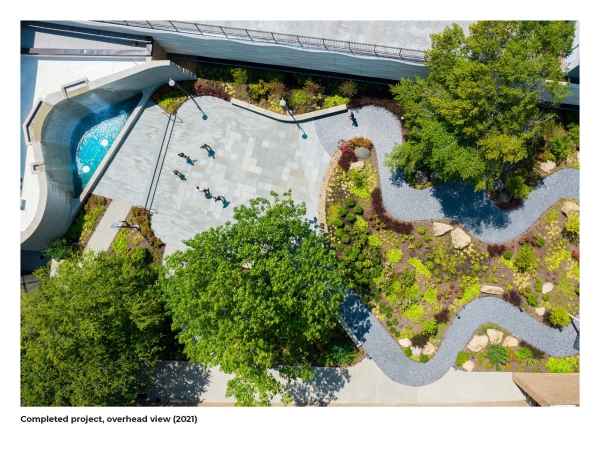
Smith Environmental Courtyard
Pashek+MTR
Client: DLR Group|Westlake Reed Leskosky/Cleveland Museum of Natural History
Project Type: Museum Courtyard
Project Location: Cleveland, OH
Project Statement:
Water is a guiding theme for the Smith Environmental Courtyard at the Cleveland Museum of Natural History. The design takes inspiration from the iconic natural landscapes of northeast Ohio, and from the work of the Museum’s Natural Areas program to preserve forested streams and wetlands that protect clean drinking water supplies for Cleveland residents. The design transformed a previously underused space, expanding the Museum’s ability to connect visitors with nature.
Additional Project Credit: Design Team: DLR Group| Westlake Reed Leskosky (Project Lead, Architect, MEP, Structural); Osborn Engineering (Civil); Delta Fountains (Fountain Mechanical); Wc3 (Irrigation Designer); Construction Manager: Panzica Construction; Subcontractors/suppliers: Hydrodramatics (water feature); Cleveland Quarries (Berea sandstone); Tomkins Bluestone (bluestone paving); Unilock (concrete pavers); Foti Contracting LLC (Fountain Masonry); Down to Earth Landscaping (unit paving and planting installation); Bega (lighting); Rainbird (irrigation); Photo Credits: Pashek+MTR, Ltd., DLR Group | Westlake Reed Leskosky, Kevin Reeves
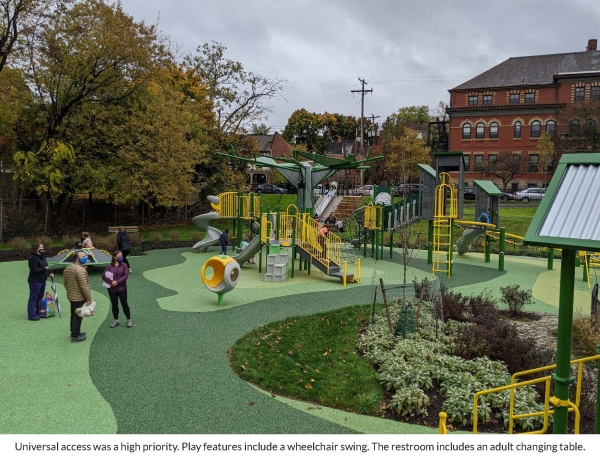
Wightman Park
Pashek+MTR
Client: City of Pittsburgh Department of Public Works
Project Type: Park
Project Location: Pittsburgh, PA
Project Statement:
Wightman Park stands out as a small but mighty recreation asset and example of climate-change resilience. It creatively integrates inventive and inclusive recreation features with extensive stormwater management capacity. Just two acres in size, the park captures stormwater from almost 30 acres of the surrounding urban neighborhood, addressing longstanding residential flooding issues. As a model of incorporating stormwater management into park features, the project changed the way parks are planned and designed in Pittsburgh.
Additional Project Credit: Project Partners: City of Pittsburgh DPW, Pittsburgh Water and Sewer Authority; Design Team: Ethos Collaborative (stormwater), Santangelo Lindsay (electrical), Brace Engineering (structural); Contractor: Eisler Landscapes; Photo Credits: Pashek+MTR, City of Pittsburgh (drone aerial photo)
Residential Design
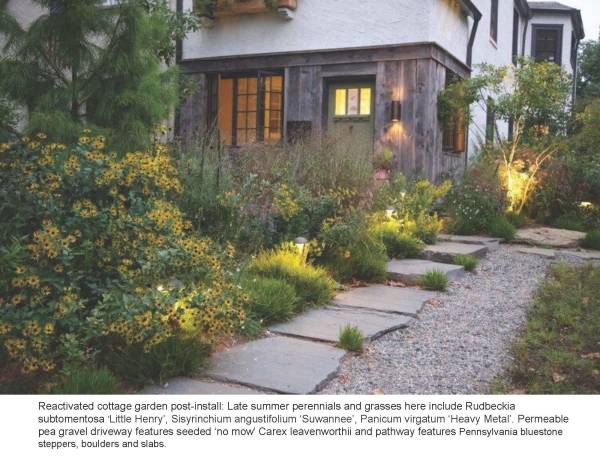
Narberth Living Landscape
Refugia Design
Project Type: Single Family
Project Location: Narberth, PA
Project Statement:
This modest residential restoration epitomizes ‘putting plants to work’ to create a functional, beautiful and resilient landscape. Using an all-native plant palette, thoughtful permeable hardscaping that manages stormwater with ease, and sustainable materials and best practices, this suburban transformation showcases what can be achieved within ecological landscape design. Formerly dominated by unproductive turf grass, this property now combines low maintenance, high impact, four season interest with ample living space to work, rest and play.
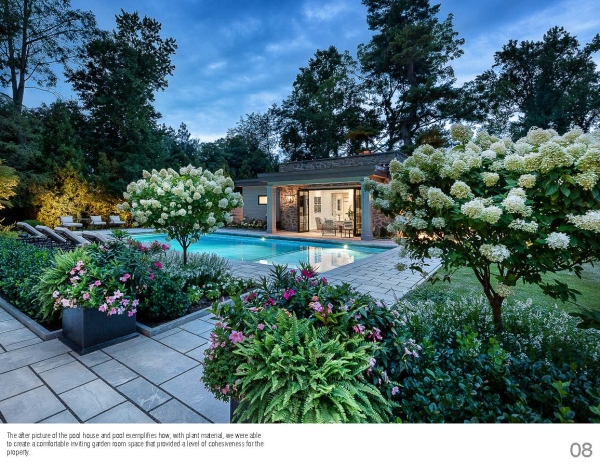
Red Door Renovation
Hess Landscape Architects
Project Type: Single Family
Project Location: Villanova, PA
Project Statement:
Located in the heart of the Philadelphia’s Main Line, we worked with our client to design an exterior space that integrated a modern pool house and new pool with their classic, period-styled stone home from the 1920’s. Our design maximizes usability on the property through creative storm water management planning. Porous paved terrace areas were expanded, and the landscape pallet was kept restrained to preserve the chosen modern style.
Additional Project Credit: John Toates Architecture and Design LLC; Finnerty LLC; Jimi Smith Photography LLC
