Congratulations to the 2023 PA-DE ASLA Professional Award Recipients!
Thank you to the Kentucky ASLA Chapter for jurying the 2023 awards program.
Award of Excellence
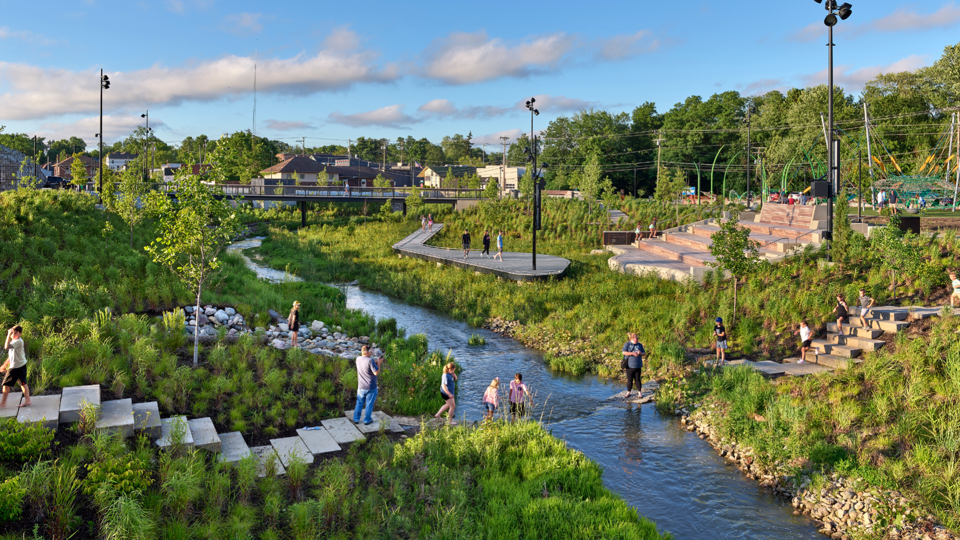
Grand Junction
DAVID RUBIN Land Collective
Client: City of Westfield
Project Location: Westfield, IN
Project Statement:
Grand Junction overlays strategic infrastructure with communal amenity, creating a socially-purposeful, environmentally-resilient, and inclusive park. Following a 500-year storm event, what was to be a 7.8-acre civic park suddenly required a stormwater infrastructure solution. To resolve the threat of flooding, Cool Creek, which bifurcates the site, required stabilization and repair of its channelized profile. The park is celebrated once again as a verdant setting where citizens can engage with the creeks, streams, and each other.
Additional Project Credit: Design Architect – HWKN Architecture; Architect of Record – RATIO; Bruce Mau Design – Strategic Design Studio; Flatland Resources – Stream Restoration & Hydrology; Tillett Lighting – Lighting Design; FRP and LED – Structural Engineer; KJWW – MEP Engineer; VS Engineering – Civil Engineer; ETM Associates – Maintenance and Operations; Wilson Consulting – Specifications; RTM – Code Consultant; Stantec – Fountain and Ice Rink
Analysis & Planning
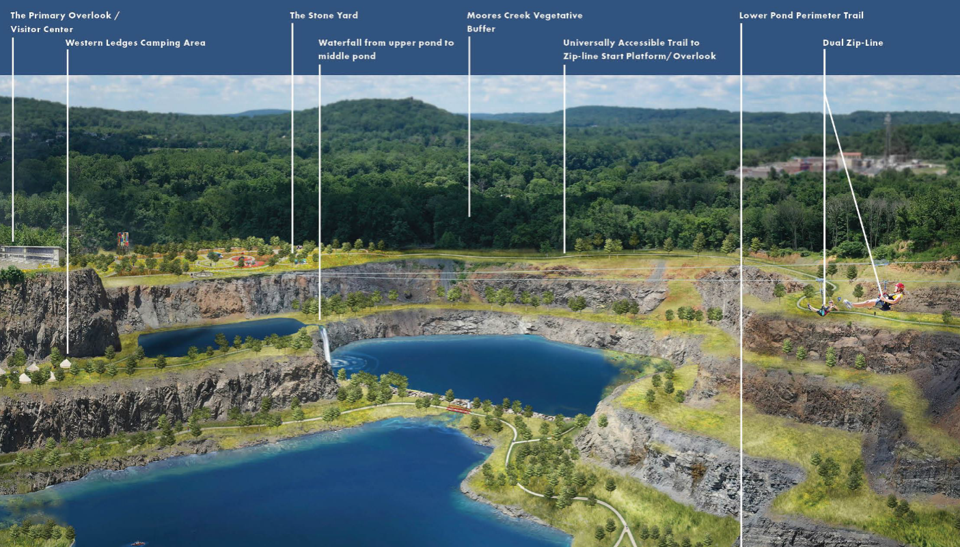
Moores Station Quarry Park Master Plan
Simone Collins Landscape Architecture
Client: Mercer County Park Commission
Project Location: Hopewell Township, Mercer County, NJ
Project Statement:
The challenge of this $47M master plan on this 166-acre site was to determine appropriate recreational uses that could be safely accommodated in a rehabilitated, ecologically rich landscape. The LA prime worked with a multi-disciplinary team to develop a vision for the park that balances ecological rehabilitation with recreation. The project is award-worthy based on its vision, boldness, scope, and ecologically driven emphasis to rehabilitate this brownfield site.
Additional Project Credit: Resource Environmental Services – Mike McGraw, Jessie Buckner
Re:Vision Architecture – Scott Kelly, Drew Lavine
4ward Planning – Todd Poole
Gannett Fleming – Michael Knight, Eric Neast
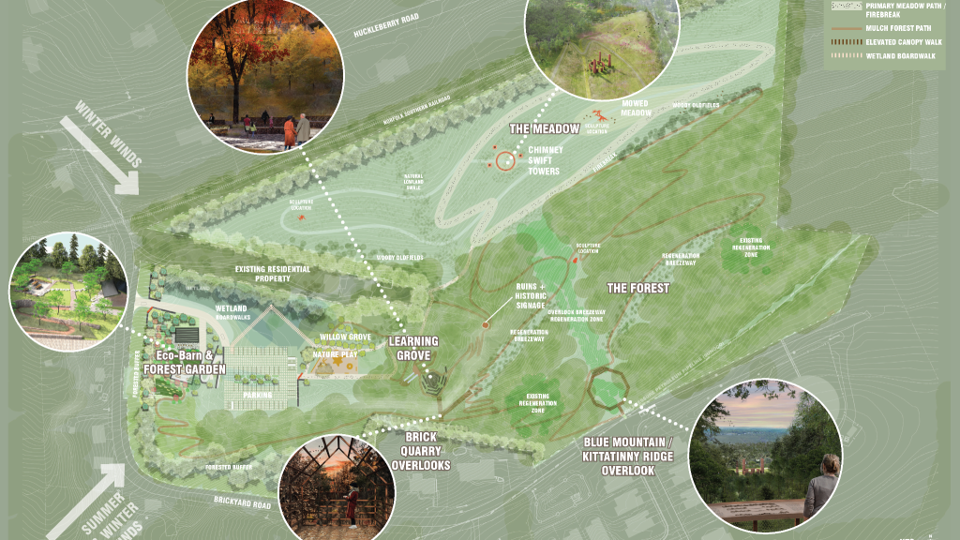
Kohler Ridge Park Master Plan
Omnes
Client: South Whitehall Township, PA
Project Location: South Whitehall Township, PA
Project Statement:
Industrial history and ecological processes are celebrated at Kohler Ridge Park in Pennsylvania’s Lehigh Valley. This master plan provides the design and framework for a 25.7-acre nature-based park in South Whitehall Township on the steep hillside of a former 1800s brick manufacturing plant, slate quarry, and towering brick kilns. Kohler Ridge is designed as an accessible, inclusive place for the community to engage with local history and ecosystem restoration through playful and educational moments.
Additional Project Credit: Dharam Consulting (Cost Consulting), ETM Associates (Maintenance & Operations), Resource Environmental Solutions (Biologist/Ecologist), Wildlands Conservancy (Biologist/Ecologist), RETTEW (Geophysics), Lehigh Engineering (Survey), Landau Design (Cut/fill Calculations)
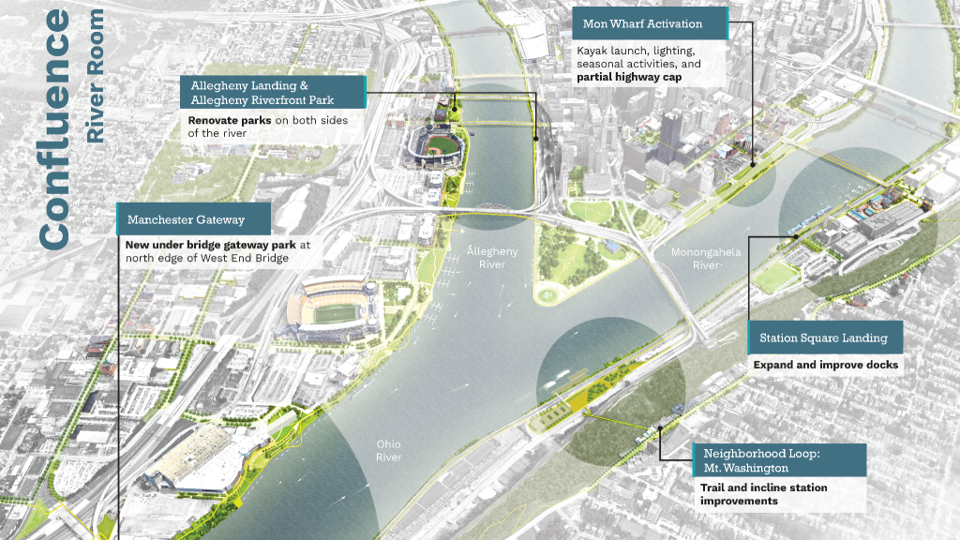
Completing the Loop
evolve EA environment :: architecture
Client: Riverlife
Project Location: Pittsburgh, PA
Project Statement:
Completing the Loop is Riverlife’s ten year plan for a vibrant, connected, and equitable riverfront trail and green space network around Downtown Pittsburgh and adjacent neighborhoods. Formerly vacant, industrial, inaccessible land is being redesigned to connect neighborhoods to riverfronts in a way that is welcoming to all. The Completing the Loop report articulates Riverlife’s vision, aligns the efforts of many stakeholders, and proposes projects for a world-class riverfront.
Additional Project Credit: The Completing the Loop report has been made possible with funding from the Pennsylvania Department of Conservation & Natural Resources (DCNR) and the Henry L. Hillman Foundation. We gratefully acknowledge the Native Peoples on whose ancestral homelands we gather, as well as the diverse and vibrant Native communities who make their home here today. Riverlife Staff: Matthew Galluzzo, President and CEO; Stephan Bontrager, Vice President, External Affairs; Valerie Fleisher, Chief Operating Officer; Anna Withrow Leisher, Planning and Project Manager; Sarah Spiegel, Development Manager
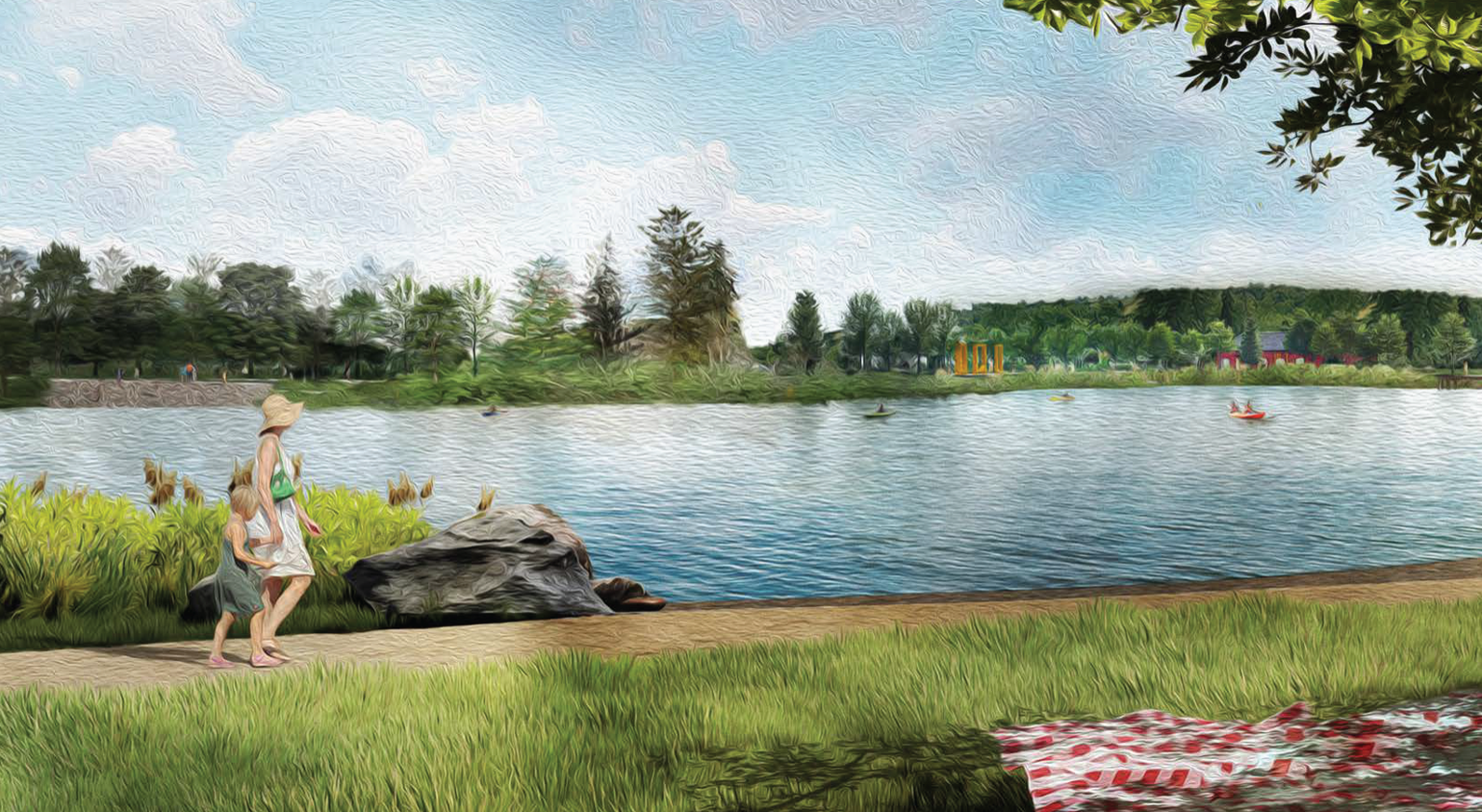
Waterside Park
PORT
Client: North Franklin Township & Pennsylvania Department of Conservation and Natural Resources
Project Location: Washington, PA
Project Statement:
Waterside Park is a new 89-acre park in Washington County, PA. At the epicenter of Pennsylvania’s fracking industry, the project attempts to elevate the consideration of ecological assets and civic infrastructure in the public imagination of one of the most conservative counties in the state. The park will become a civic center for gathering and nature-based recreation for the North Franklin Township community.
Additional Project Credit: HRG Inc.
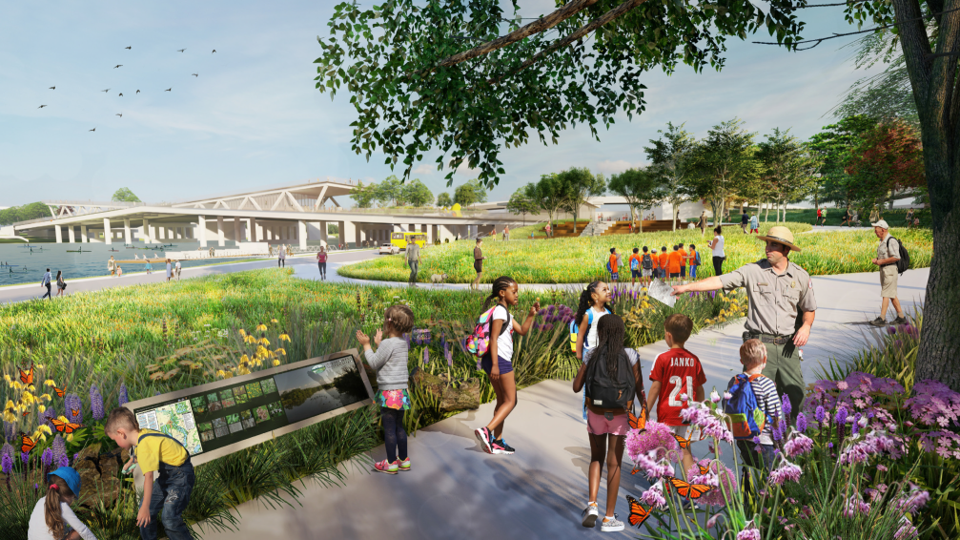
11th Street Bridge Park
OLIN +OMA
Client: DDOT – DC Department of Transportation – Owner; Building Bridges Across the River – Non-Profit Partner
Project Location: Washington, DC
Project Statement:
The 11th Street Bridge Park is envisioned as a new place of exchange in Washington D.C., an iconic civic place over the Anacostia River that repurposes aged infrastructure while uniting two historically separated communities, promoting social connectivity, environmental stewardship, and economic revitalization. The planning strategy proposes a multi-functional landscape that promotes the health of the Anacostia River and its adjacent communities while acting as a model both nationally and globally for equitable development.
Additional Project Credit: Design Team Members: OLIN, Design Landscape Architect OMA, Design Architect WRA, Prime and Lead Engineer Setty, MEP Engineer Delon Hampton, Civil Engineer MCLA, Lighting Design Lynch Irrigation, Irrigation Anacostia Watershed Society, Ecological Advisor Facade and Waterproofing, WDP and Associates Costing, Dharam Forecast Public Art, Public Art Consultant Competition Design Team Members: ARUP, Structural Engineer Arch Development, Community Outreach Advisor: Threshold Acoustics, Acoustic Consultant: Cecilia Alemani, Public Art Consultant: Rendering, Luxigon, SAN, OLIN

BLOOM Winchester Parks Recreation Master Plan
Omnes
Client: Winchester-Clark County Parks and Recreation
Project Location: Winchester, KY
Project Statement:
BLOOM Winchester centers the voices of those who live, work, and recreate in Winchester-Clark County, Kentucky, to improve access to and connections among parks. Developed through a public process anchored in diversity, equity, and inclusion, the plan proposes public stewardship, land rewilding, and blue-green infrastructure to enhance community and climate resilience. The plan prioritizes Heritage Park – a significant place of community for generations of Black Winchester residents that is also vulnerable to worsening floods.
Communications
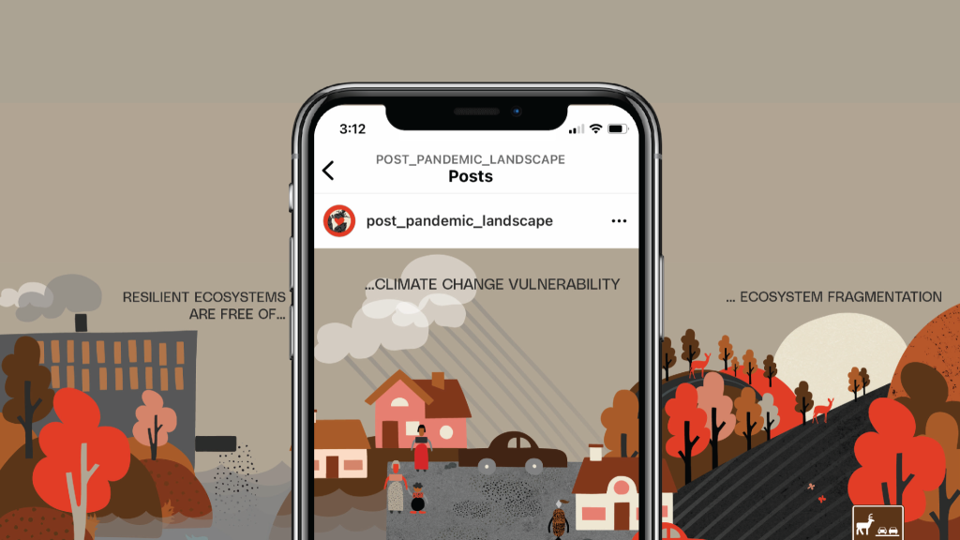
Landscape Field Notes from a Post-Pandemic Future
DAVID RUBIN Land Collective and Bruce Mau Design Project Type: Digital Magazine
Project Statement:
Landscape Field Notes from a Post Pandemic Future, a digital magazine launched on instagram in 2021, emerged from the crucible of the pandemic to explore the critical power of landscape in this tumultuous time. Our team developed a storytelling framework and accessible visual language to spark dialogue between designers and non-designers alike through thoughtful commentary and questioning. The project’s collaborative process, and its timely content broadens people’s understanding of landscape architecture’s impact on civic life.
Additional Project Credit: Land Collective: Lori Aument, Rachel Spencer, Anna Hooker, David Rubin, Gabbi Salvemini, Hanna Gold, Mandi Fung, Martin Rose, Henry Moll, Brian Staresnick, Lindsey Tabor, David Elliott, Christine Marsal, Austin Gilkey, Jessica Thorpe, Mackenzie Wendling, Kate Latimore
BMD: Laura Stein, Tom Keough, Eden Kraitberg, Kar Yan Cheung, Julia Grzeskowiak, Simon Fernandes, Daphne Chan
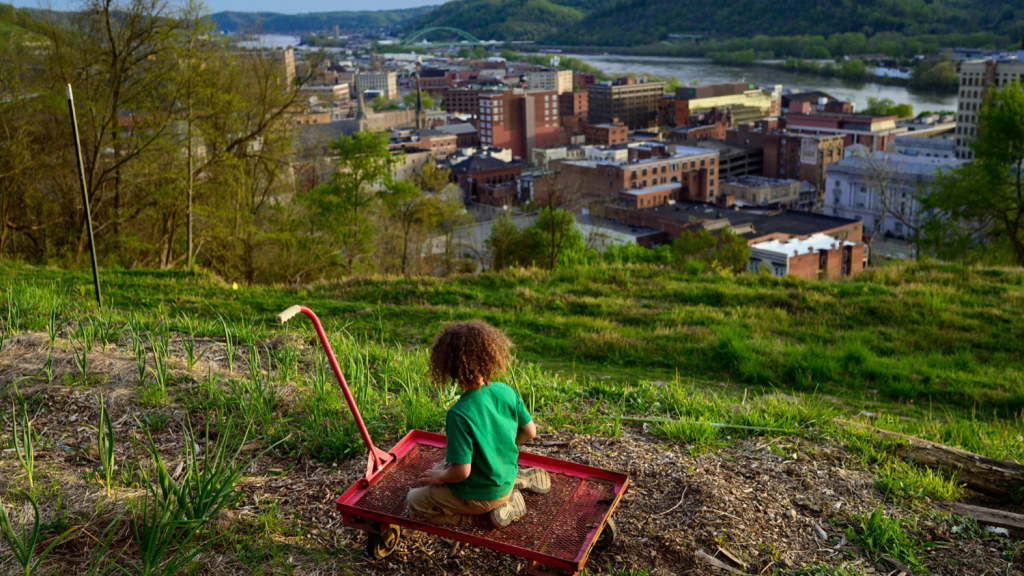
American Roundtable Appalachia Rising: West Virginia
Merritt Chase Client: The Architectural League of New York
Project Type: Multimedia
Project Location: West Virginia
Project Statement:
“Appalachia Rising: West Virginia” is a multi-media report featured as part of the Architectural League of New York’s American Roundtable project.The American Roundtable project brings together on-the-ground perspectives of the condition of American small to mid-sized communities and what they need to thrive. Through photography, video, audio clips, mappings, and renderings, the Appalachia Rising report, led by a landscape architect, asks “How can we build momentum for alternative landscape futures in West Virginia?”
Additional Project Credit: Editor: Nina Chase (Merritt Chase)
Team: Chris Merritt, Alexandra Mei, and Nicholas Cook (Merritt Chase); Design Distill
Contributors: Rebecca Kiger, Elaine McMillion Sheldon, Brittany Patterson, Caroline Felice Smith
Editorial Consultant: Sarah Rafson and Candace Opper (Point Line Projects)
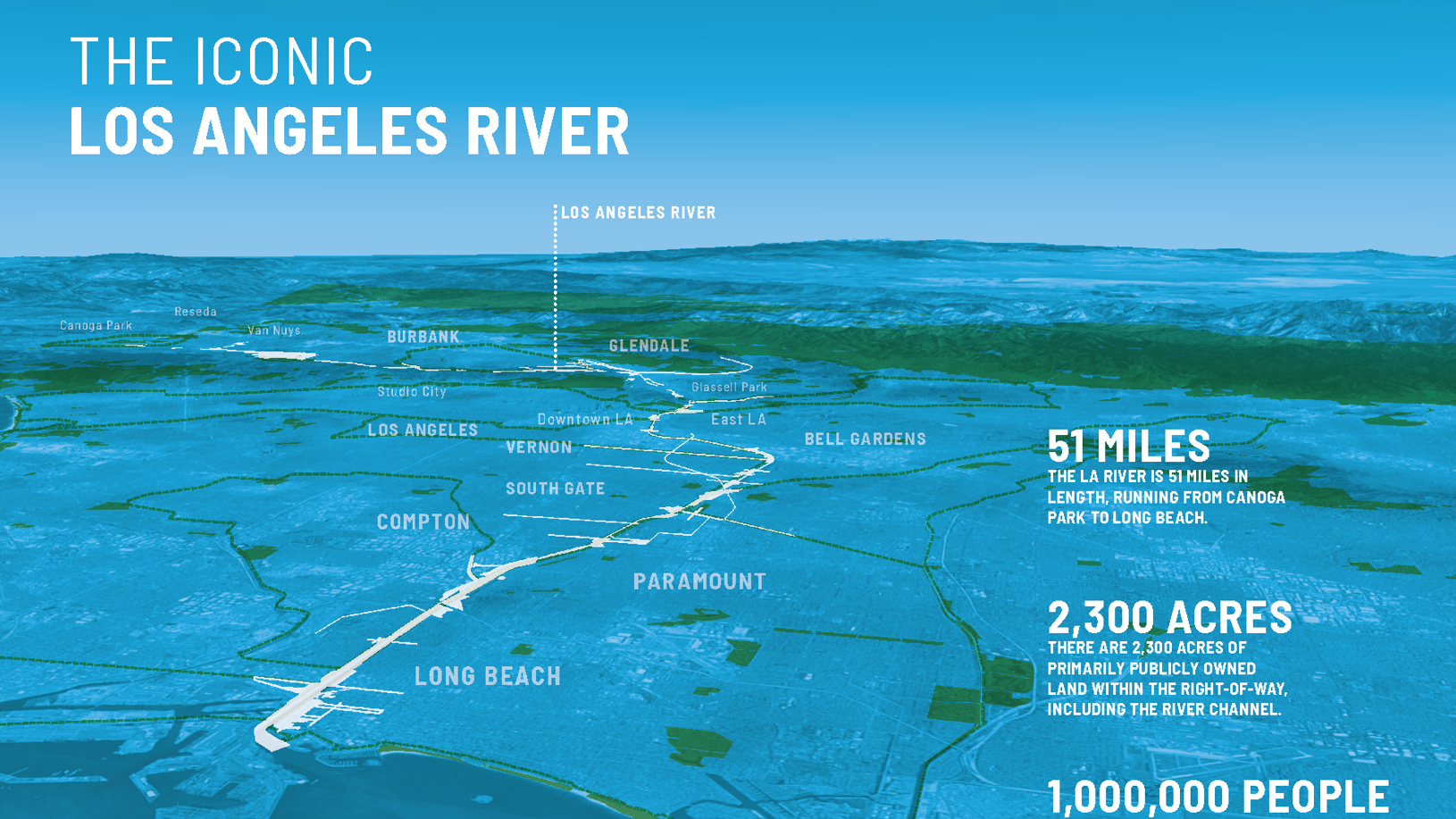 Los Angeles River
Los Angeles River
OLIN Client: LA County Public Works
Project Type: Master Plan
Project Location: Los Angeles, CA
Project Statement:
Nearly one million people live within one mile of the LA River. Famous for its concrete-lined channel and maligned as single-purpose infrastructure dividing communities, the river is reimagined in the LA River Master Plan Update as an integral part of daily life that addresses the interconnected needs of people, water, and the environment. Communicating and enacting this shift required innovative, multilingual, multi-generational, and hyper-local outreach to long-overlooked communities along the river.
Additional Project Credit: OLIN, Geosyntec, Gehry Partners, River LA, Street Level Advisors, Kearns & West, 72 and Sunny, Kris Helm Consulting
General Design
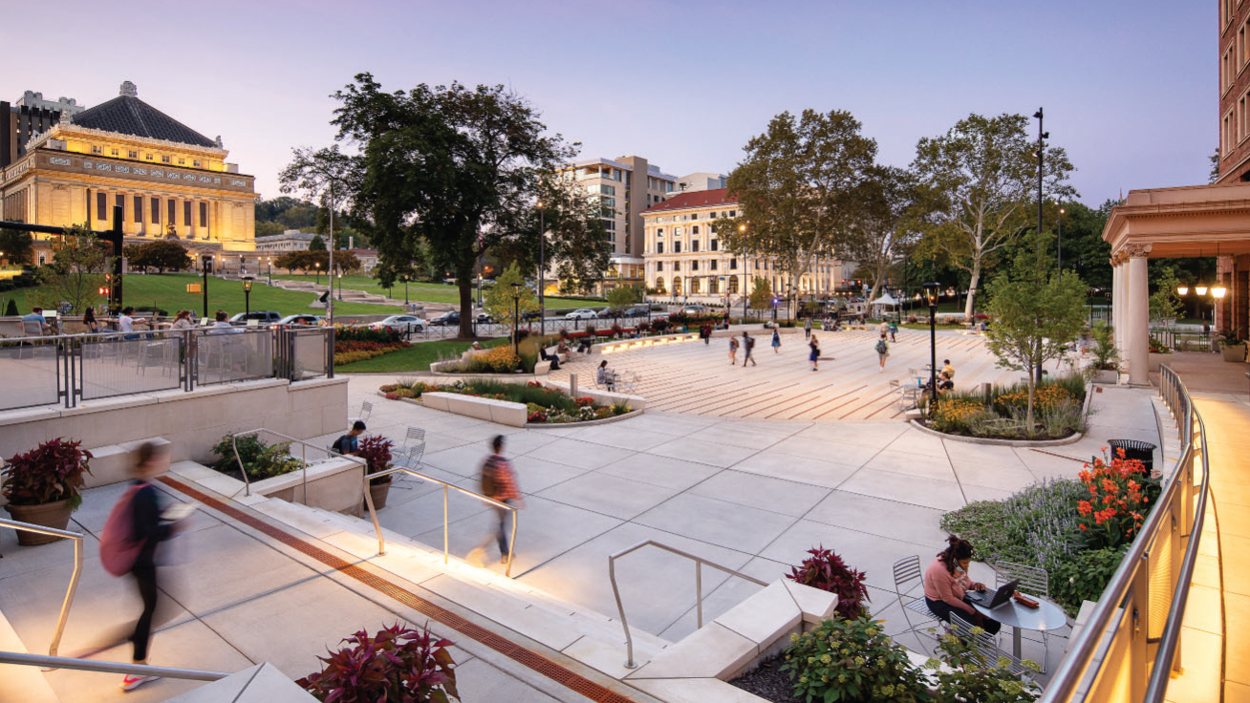
University of Pittsburgh Central Campus
LBA Landscape Architecture Client: University of Pittsburgh
Project Location: Pittsburgh, PA
Project Statement:
The University of Pittsburgh’s Central Campus takes inspiration from the pedestrian to reclaim and rebrand outdated spaces in a new identity focused on the pedestrian and not the vehicle. Five years of collaboration generated a plan that increases safety, attracts top student talent, and redefines the University as a visible and literal network of connected public spaces. It is home to Pittsburgh’s first Complete Street, is entirely universally accessible, and retains 100% of site runoff.
Additional Project Credit: William Pitt Union & Bigelow Boulevard: The Gateway Engineers – Civil & Structural Engineering, Tower Engineering – Electrical Engineering, WC3 – Irrigation; Schenley Quad: WTW Architects – Architecture (Lead Designer), The Gateway Engineers – Civil Engineering, Tower Engineering – Electrical Engineering, Barber & Hoffman – Structural Engineering, Lam Partners – Lighting Design, WC3 – Irrigation
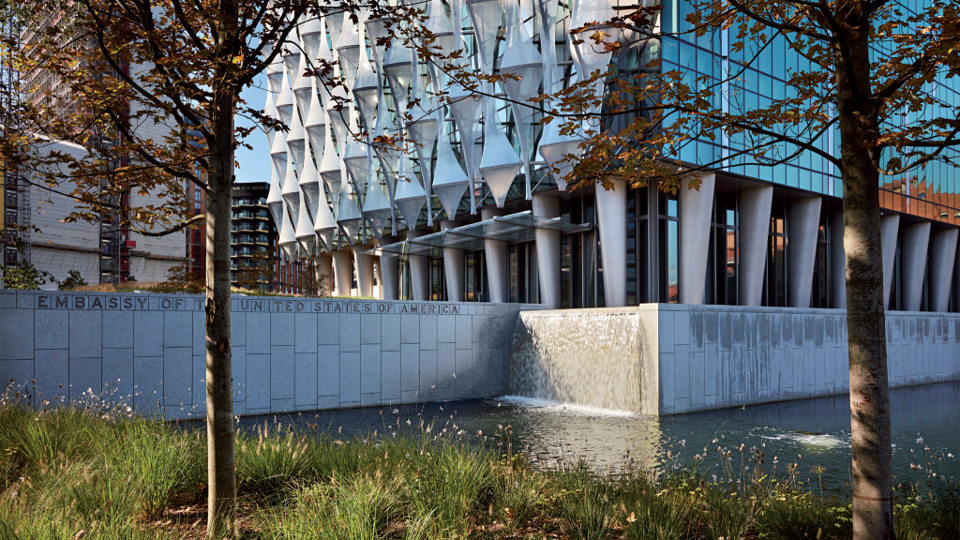
United States Embassy in London
OLIN
Client: U.S. Department of State, Office of Overseas Building Operations
Project Location: London, UK
Project Statement:
The landscape design for the new, accessible United States Embassy in London creates a welcoming experience for the public, chancery visitors, and dignitaries as they walk along the generous civic plaza upon their arrival. The embassy site serves as a working landscape incorporating a range of sustainable systems, including landscape-based stormwater strategies, native and adapted plantings for increased biodiversity, landscape support for security and mechanical systems, and resilient design that anticipates future flood levels long-term.
Additional Project Credit: Landscape Architect: OLIN, Architect: KieranTimberlake, Workplace Interior Design, Furniture Design and Specifications, Building Specifications: Gensler, Engineer – Structural and Physical Security: Thornton Tomasetti
Engineer – MEP, Civil, Facade and Sustainability: ARUP, Lighting Consultant: Fisher Marantz StoneTechnical, Security Design: Sako & Associates, Cost Consultant: Dharam Consulting, Lead Contractor: BL Harbert International U.K., Lead Subcontractor: Sir Robert McApline
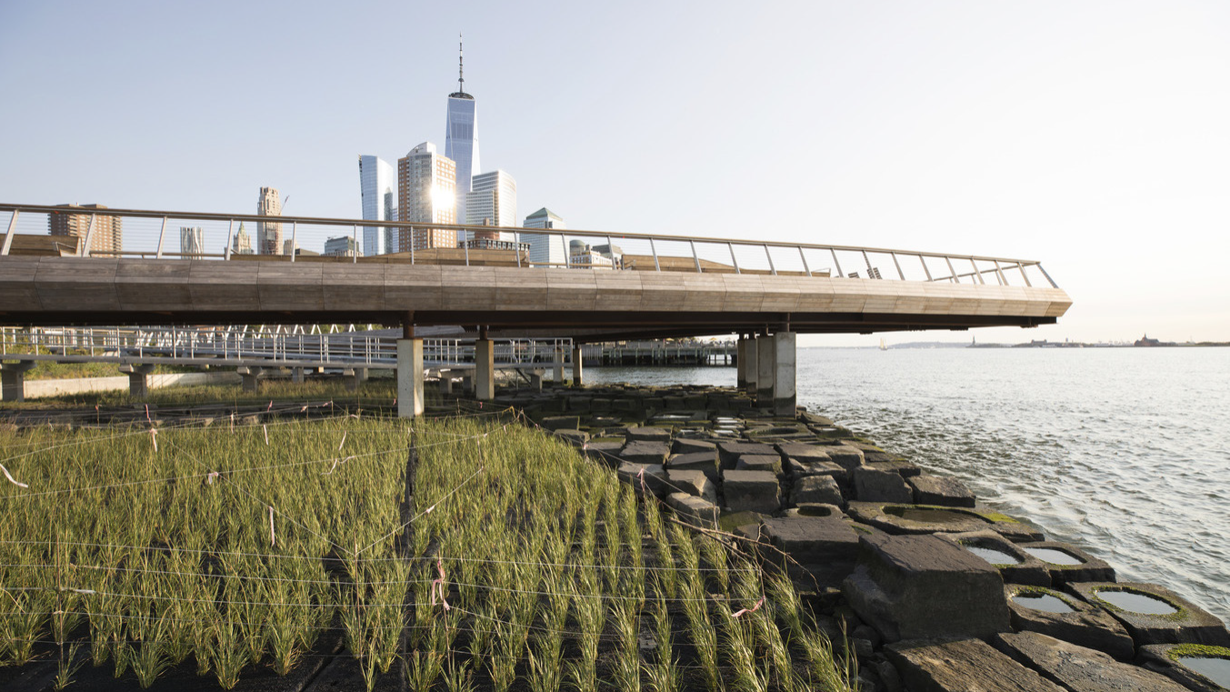
Pier 26 at Hudson River Park
OLIN
Client: Hudson River Park Trust
Project Location: New York, NY
Project Statement:
Pier 26 in Hudson River Park is an immersive journey through transitions—from upland to lowland, from land to water—and across a diverse milieu of human experiences. The design of Pier 26 is intuitive for users, making it easy for anyone to find a comfortable or relaxing place to read or an energizing place to pick up a game within the courts, at all times of day, and through all seasons of the year.
Additional Project Credit: OLIN, Landscape Architect / Lead Designer, Lucinda Sanders, Partner-in-Charge, Trevor Lee, Design Associate, Demetrios Staurinos, Associate / Project Manager, Jamee Kominsky, Senior Landscape Architect, Judy Venonsky, Associate / Living Systems Specialist, Yadan Luo, Landscape Designer, Structural Engineer: Silman, Marine Engineer: MRCE, Ecologist: Biohabitats
Lighting Designer: Tillett Lighting Design Associates, MEP Engineer: Wesler-Cohen, Irrigation: Northern Designs, Inc., Surveyor: GSESP, Inc., Environmental Graphics: Pentagram, Playground Design: MONSTRUM, Construction Manager: Gilbane Building Company, Contractor: Trevcon Construction, Contractor: Steven Dubner Landscaping, Contractor: E-J Electric Installation Co.
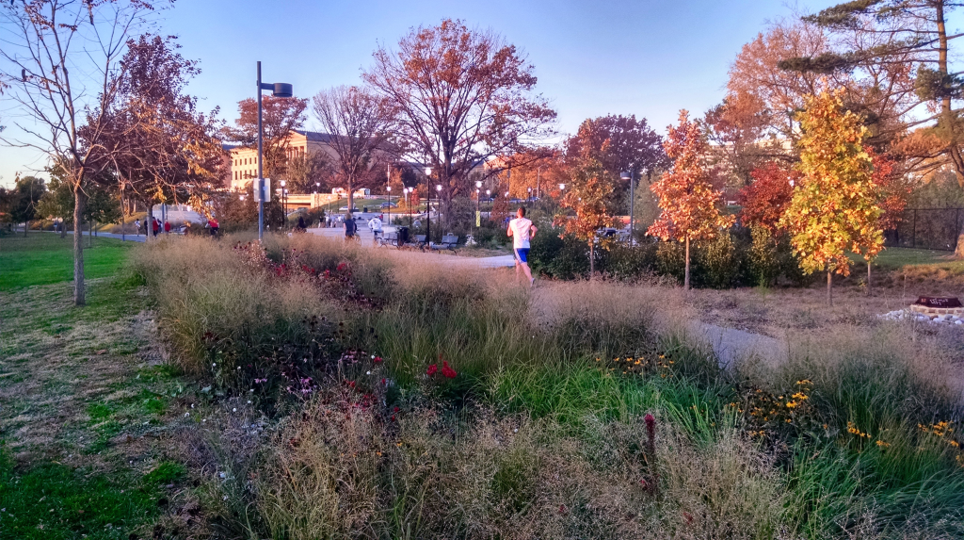
North End Schuylkill Banks
ThinkGreen LLC _ Collins Studio
Client: Schuylkill River Development Corporation
Project Location: Philadelphia, PA
Project Statement:
The North End Schuylkill Banks raingardens and plaza are located along the Schuylkill River Trail, just south of the Philadelphia Museum of Art. The raingardens capture and infiltrate stormwater from a nearby skate park, while reducing the erosion and compaction from foot traffic along the trail. Purple coneflower, joe-pye weed, and beebalm intermingle with native grasses and sedges along the edge of the trail. The plaza reuses materials from another deconstructed park in the city to create a beautiful and peaceful place to gather alongside the Schuylkill River.
Additional Project Credit: Meliora Design, Civil Engineering/Design; John R. Collins, Design/Illustrator
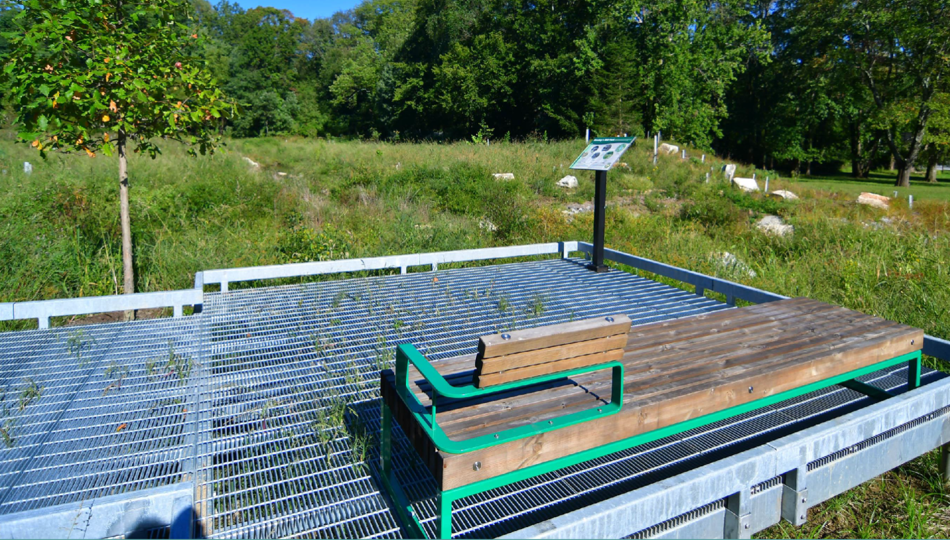
Hershey’s Mill Park
Simone Collins Landscape Architecture
Client: East Goshen Township
Project Location: East Goshen Township, Chester County, PA
Project Statement:
Hershey’s Mill Park is the result of a 14-year public process where a historic but hazardous dam was removed to create a 6.4-acre passive park.
New habitats were created, fish migration became possible, invasives were replaced with natives, sustainable stream channels were constructed, and the risk of serious flooding was reduced. ADA access to the new park pond and stream channels was created where previously there was no safe access. The $1.3M park was constructed over a period of 14 months surviving damage from Hurricane Ida in the fall of 2021.
Additional Project Credit: Master Plan – Princeton Hydro; Construction Documents – Gannett Fleming; Engineers – Eric Neast and Justin Laughlin; Photography – Geoff Creary
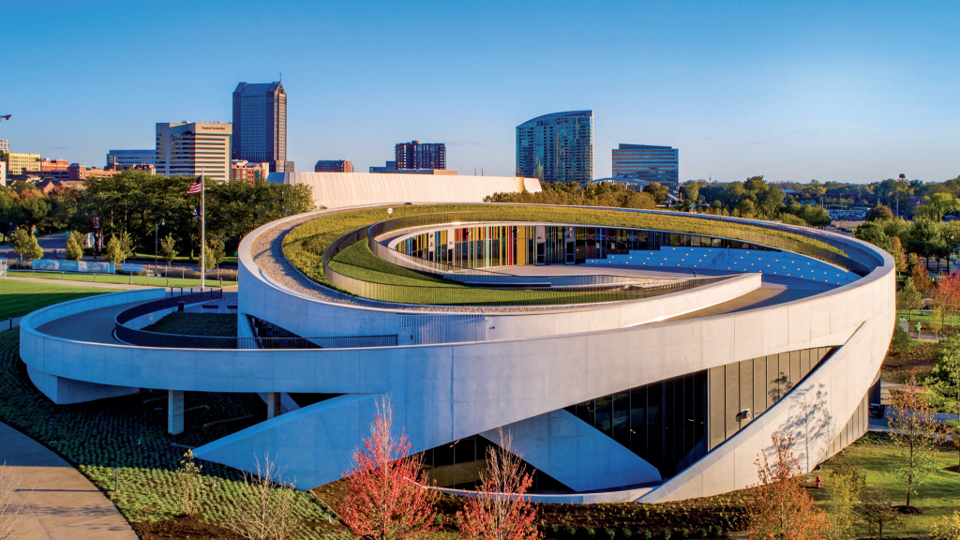
National Veterans Memorial and Museum
OLIN
Client: Columbus Downtown Development Corporation
Project Location: Columbus, OH
Project Statement:
The National Veterans Memorial and Museum is a catalyst for the transformation, offering the city a new, iconic civic space that tells the story of veterans’ service from across the nation. The project combines building and landscape in one gesture—expanding the visitors’ experience to include natural healing capacity through improved air qualities while beckoning veterans and their families to explore its meadow, woodland, and garden plantings that expand views back to the city.
Additional Project Credit: Allied Works Architecture, Prime, Architect; OLIN, Landscape Architect; Arup, Lighting Designer and Security Consultant; EMH&T, Civil Engineer; Ralph Appelbaum Associates, Exhibit Designer; CMS Collaborative, Inc., Water Feature Designer
Lynch & Associates, Ltd., Irrigation Consultant; GeoInnovations, Site Surveyor; Prater Engineering, MEP-FP Engineering; Turner Construction, Contractor
Research
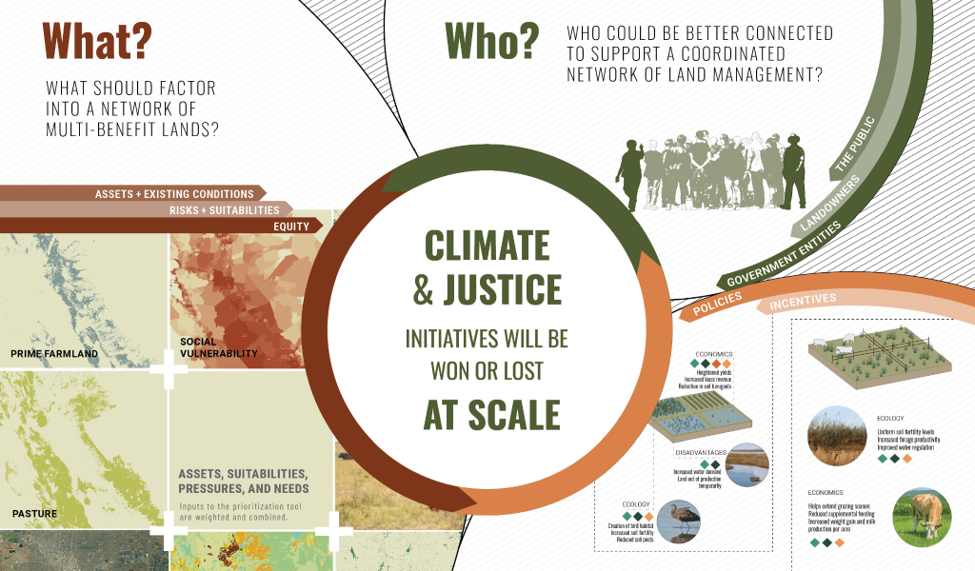 Land Management @ Scale
Land Management @ Scale
OLIN Labs
Project Statement:
Landscape architecture practice focuses largely on dense urban centers, passing over the 97% of the American landscape where small towns and vast expanses of forests, shrubland, and agriculture predominate. Land Management @Scale posits that many of our goals around decarbonization, climate, justice, and jobs require understanding and proactively working across urban-to-rural transects, advocating for strategic land protection, and holistically addressing ecological, cultural, and economic pressures and needs.
Additional Project Credit: Jessica Henson, Trevor Lee, Andrew Dobshinsky, Joanna Karaman, Claire Casstevens, Sarah Swanseen, Abbey Catig
